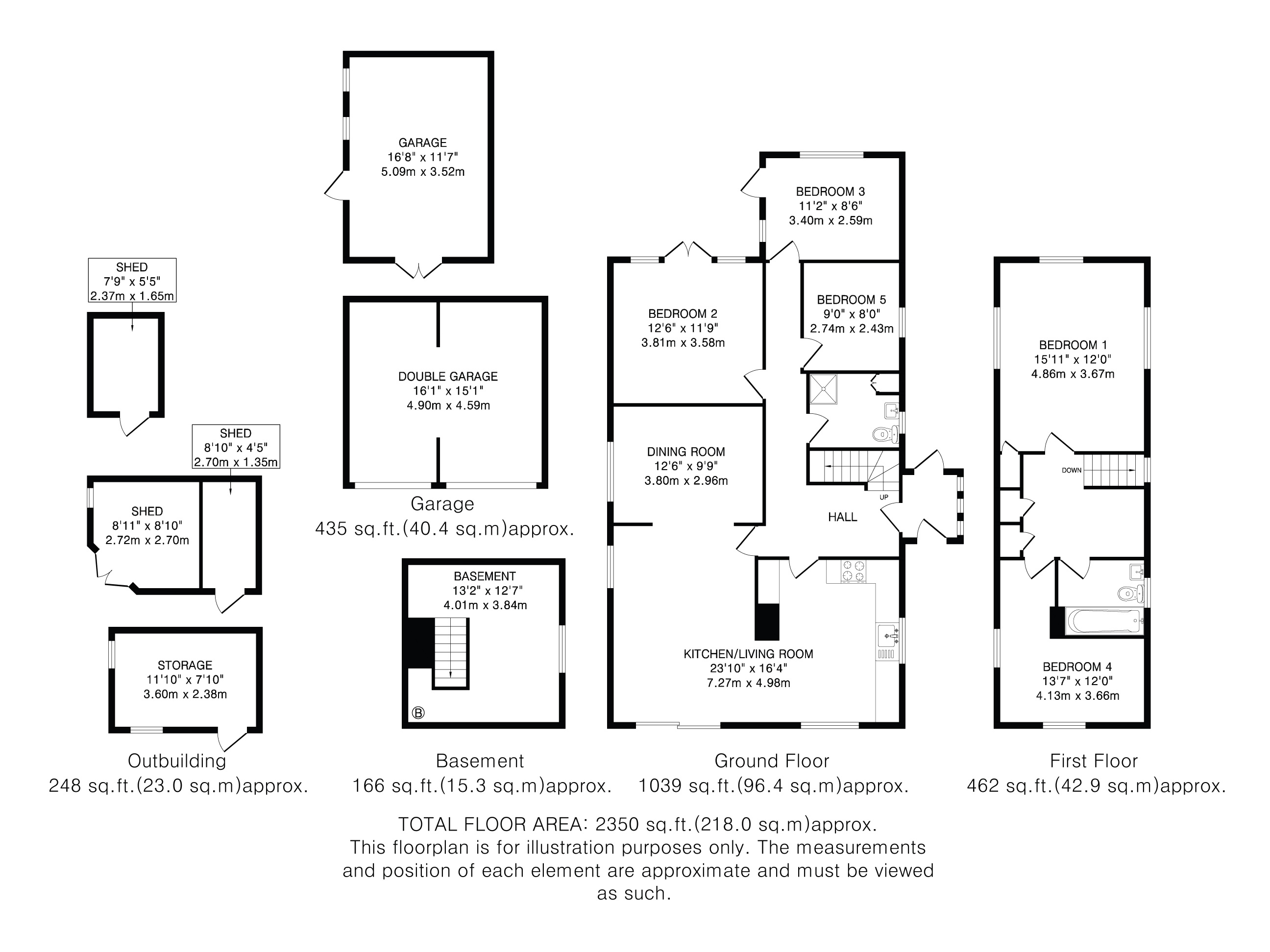Robbery Bottom Lane, Welwyn, Hertfordshire, AL6 0UL
- Bedrooms
- 5
- Bathrooms
- 2
- Receptions
- 2
- EPC:
- C
- Freehold
The front door leads into a spacious, bright porchway, benefitting from a heated floor and plenty of storage for coats and shoes. A second external door gives access to the rear garden around the side of the house.
Upon entering this delightful home, stairs lead up to the first floor from a broad hallway which presents a door to the left into the inviting, bright kitchen/breakfast room, which boasts a large range cooker, a characterful butler sink and a breakfast bar for four to sit around comfortably in the morning sunshine!
Uniquely, a trap door in the kitchen opens up to steps leading down into the sizeable cellar, which has a window allowing in natural light and is currently used for storage, but could be converted into a further comfortable living space. The boiler and water softener are located down here and plumbing exists for a washing machine.
The kitchen flows round into the bright, dual-aspect lounge which benefits from a cosy log burner and smart concealed lights in the ceiling. Sliding patio doors at the front give access to a good-size decked terrace, providing a super space for outside seating and entertaining. The dining area is located at the other end of this generous reception room.
The property's hallway leads round, past the dining area firstly to a large bedroom with double doors onto the rear garden, then to another generous dual-aspect bedroom at the rear of the property with big windows and access to the garden and then to a third bright bedroom, currently being used as a study. The bedrooms here are served by a fully-tiled, modern shower room with a heated floor and a large utility cupboard housing the washing machine and providing generous storage.
Upstairs, the triple-aspect principal bedroom is especially bright and boasts a generous amount of fitted furniture, including chests of drawers, dressing tables and a wardrobe in the corner. Generous eaves storage is also accessed from this room. Two deep storage cupboards are located on the landing and a fully-tiled bathroom with a Blu Tooth mirror, heated floor and heated towel rail serve the principal bedroom and the second dual-aspect bedroom upstairs too.
Externally, this wonderful home has a great deal to offer! At the front, a driveway in front of two garages has space to park up to three vehicles. In addition, there is space to park two vehicles close to the house. A third large garage is located at the rear of the property.
The rear garden is mainly laid to lawn and has two patio/seating areas, raised beds and a greenhouse. Two large timber outbuildings in the rear garden both benefit from power and lighting. One is currently set-up as a workshop. The other has served as an office in the past and certainly could do again. This building has an adjoining storage room with lighting and power and a large garden shed sits behind this. All the outbuildings, including the large rear garage, have remotely-controlled external lighting and internally the garage benefits from motion-sensor lighting.
Buyers Information:
In compliance with the UK's Anti Money Laundering (AML) regulations, we are required to confirm the identity of all prospective buyers at the point of an offer being accepted and use a third party, Identity Verification System to do so. There is a nominal charge of �48 (per person) including VAT for this service. For more information, please refer to the terms and conditions section of our website..
Robbery Bottom Lane is a highly regarded turning in the Oaklands area of Welwyn, within easy reach of the local shopping parade and primary school. The larger villages of Welwyn and Knebworth are close at hand, providing a more comprehensive range of facilities, including Knebworth train station.























.jpg)

.jpg)
























