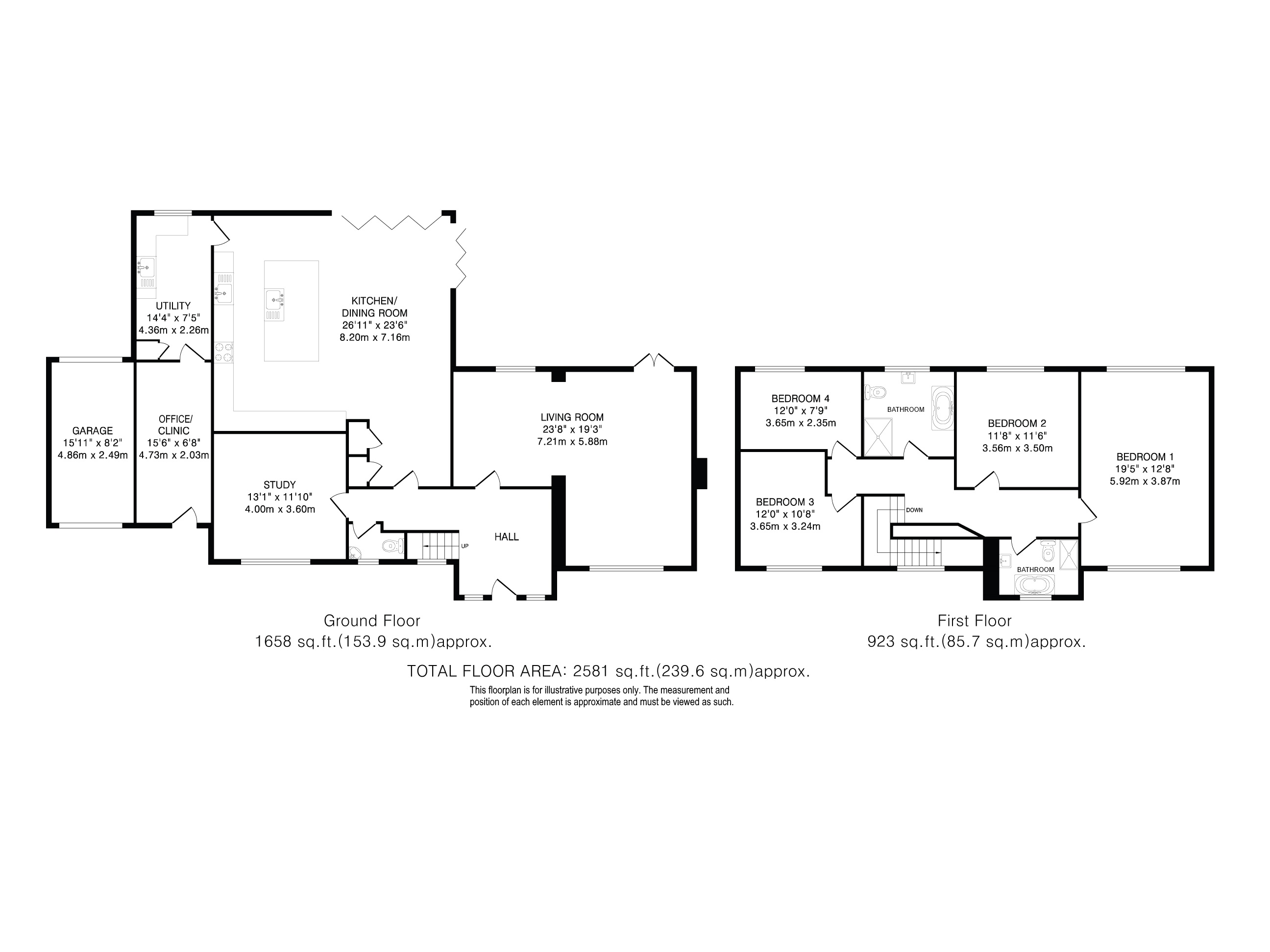Nestled just a short walk from Welwyn North station and with scenic countryside walks on its doorstep, this exceptional residence is brimming with period features, charm and character. The property boasts generous, beautifully landscaped gardens and has been thoughtfully enhanced in recent years with a stunning kitchen extension, seamlessly blending timeless appeal with modern living.
This exceptional country home offers period charm, character, and warmth, thoughtfully enhanced by the current owners to create a truly comfortable and stylish retreat.
Upon entering, you’re welcomed by an inviting hall that opens into a stunning living room. Here, rich panelled walls, a picture rail, and a cosy recessed fireplace with multi-fuel stove set the tone, while dual aspect windows and French doors invite natural light and open directly onto the garden. A large study with built-in cupboards and shelving offers the perfect spot for working or reading and is conveniently situated at the front of the house, while a cloakroom with wc is tucked off the hall.
The heart of this home is undoubtedly the expansive, light-filled kitchen, which has been extended to seamlessly merge with the outdoor space through bi-folding doors. A generous island with breakfast stools and further seating area overlook the garden, creating an ideal spot to enjoy the elevated garden views.
Featuring ample storage, high-specification appliances and a hot water tap, the kitchen is beautifully complemented by a spacious utility room with an adjoining office/studio – perfect for creative or professional pursuits.
Upstairs, the principal bedroom offers dual aspect windows and scenic garden views. Three additional bedrooms, including two doubles and a single, provide ample space for family or guests. The two family bathrooms, each fitted with a four-piece suite, have been cleverly designed to offer convenience and flexibility, ensuring smooth mornings for everyone.
Outside, a sweeping driveway from Harmer Green Lane leads to a spacious gravel and block-paved area, providing ample parking. The stunning gardens wrap around the home with manicured lawns, mature hedges and vibrant shrubs.
A wide raised patio with an awning offers a shady retreat on warm days, while steps lead to additional seating areas and a lush lawn bordered by well-stocked flowerbeds. At the far end of the garden, a charming Wendy house adds a magical touch, making this home as enchanting outdoors as it is within.
Council Tax Band G £3,776.53 Apr 24/Mar 25.
Buyers Information:
In compliance with the UK's Anti Money Laundering (AML) regulations, we are required to confirm the identity of all prospective buyers at the point of an offer being accepted and use a third party, Identity Verification System to do so. There is a nominal charge of £48 (per person) including VAT for this service. For more information, please refer to the terms and conditions section of our website.
Upon entering, you’re welcomed by an inviting hall that opens into a stunning living room. Here, rich panelled walls, a picture rail, and a cosy recessed fireplace with multi-fuel stove set the tone, while dual aspect windows and French doors invite natural light and open directly onto the garden. A large study with built-in cupboards and shelving offers the perfect spot for working or reading and is conveniently situated at the front of the house, while a cloakroom with wc is tucked off the hall.
The heart of this home is undoubtedly the expansive, light-filled kitchen, which has been extended to seamlessly merge with the outdoor space through bi-folding doors. A generous island with breakfast stools and further seating area overlook the garden, creating an ideal spot to enjoy the elevated garden views.
Featuring ample storage, high-specification appliances and a hot water tap, the kitchen is beautifully complemented by a spacious utility room with an adjoining office/studio – perfect for creative or professional pursuits.
Upstairs, the principal bedroom offers dual aspect windows and scenic garden views. Three additional bedrooms, including two doubles and a single, provide ample space for family or guests. The two family bathrooms, each fitted with a four-piece suite, have been cleverly designed to offer convenience and flexibility, ensuring smooth mornings for everyone.
Outside, a sweeping driveway from Harmer Green Lane leads to a spacious gravel and block-paved area, providing ample parking. The stunning gardens wrap around the home with manicured lawns, mature hedges and vibrant shrubs.
A wide raised patio with an awning offers a shady retreat on warm days, while steps lead to additional seating areas and a lush lawn bordered by well-stocked flowerbeds. At the far end of the garden, a charming Wendy house adds a magical touch, making this home as enchanting outdoors as it is within.
Council Tax Band G £3,776.53 Apr 24/Mar 25.
Buyers Information:
In compliance with the UK's Anti Money Laundering (AML) regulations, we are required to confirm the identity of all prospective buyers at the point of an offer being accepted and use a third party, Identity Verification System to do so. There is a nominal charge of £48 (per person) including VAT for this service. For more information, please refer to the terms and conditions section of our website.
Floor plan
