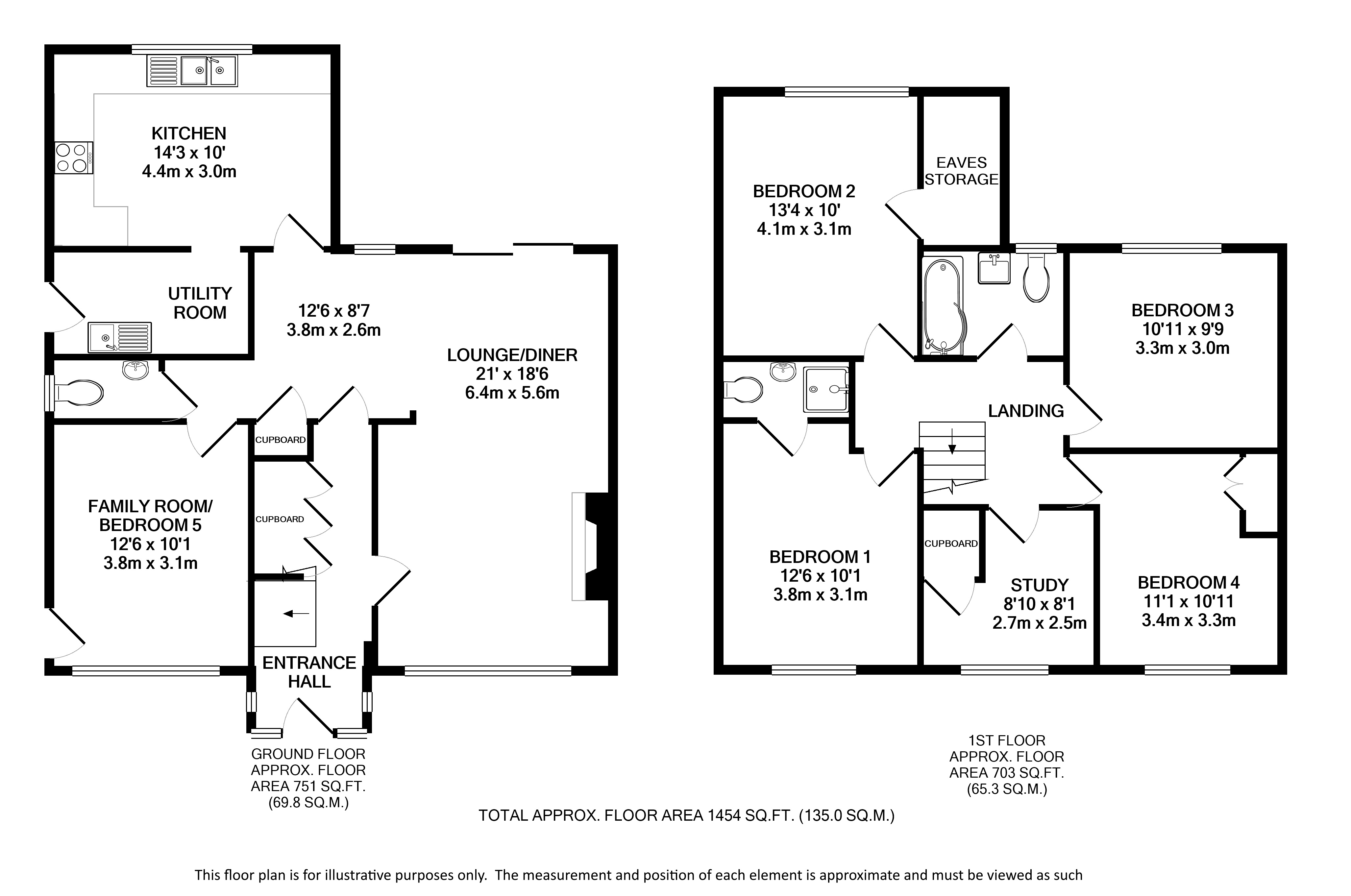Flinders Close, St. Albans, AL1 5SZ
- Bedrooms
- 5
- Bathrooms
- 2
- Receptions
- 2
A stunning double fronted family home with off- street parking and a sunny South West facing garden.
The ground floor accommodation comprises a large entrance hall with hallway storage, downstairs cloakroom and WC, a double reception room with feature fireplace, an additional family room or 5th guest bedroom, kitchen/breakfast room, utility room and dining area with views out to the sunny South West facing garden.
The well planned kitchen and breakfast room has been completely renovated with granite worktops and splashback, several integrated appliances including a dishwasher, double ovens and induction hob. The room is flooded with natural light through the window overlooking the garden.
Plenty of storage is provided by the utility room, located off the kitchen and this also houses the separate washing machine and tumble dryer, fridge and freezer.
The South West facing garden is enclosed by panel fencing and enjoys a sunny patio looking out over lawn and mature shrub borders. There is also gated side access.
The additional family room could easily be a 5th bedroom or play room and benefits from a separate entrance to the gated side access.
The first floor comprises a large principal bedroom with en-suite shower room, four further double bedrooms, a family bathroom and a further study, ideal for a home office or single guest room.
