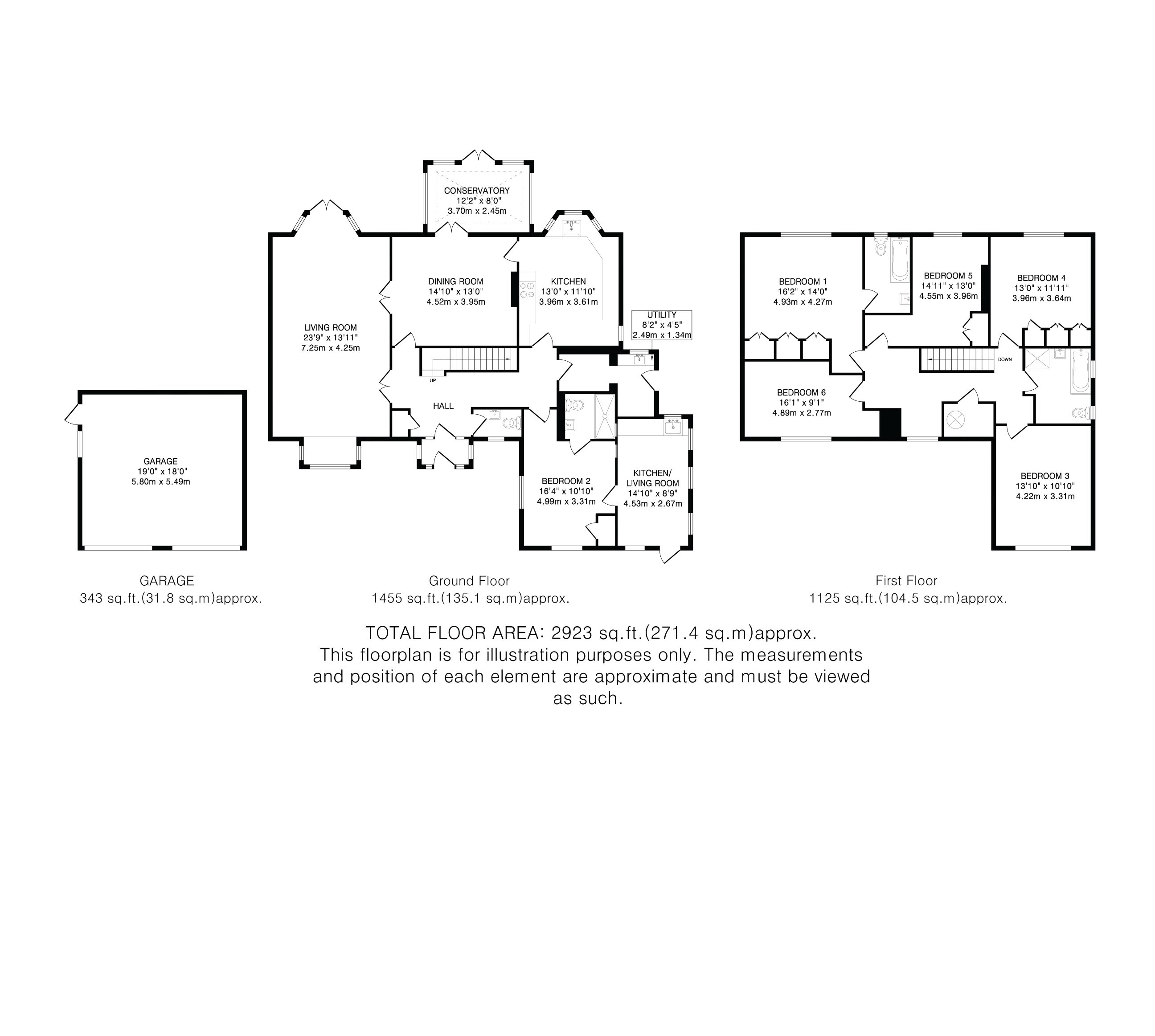Virtual tour
A substantial and grandiose six bedroom detached house, situated within close proximity of St Albans mainline station and City centre. Set on a superb south-west facing plot, this property offers excellent scope to extend and reconfigure, subject to the usual consents, and is offered for sale with the benefit of no onward chain.
Upon entering the home, you are greeted by a welcoming hall that sets the tone for the rest of the house and a useful ground floor W.C. To your left, the expansive living room invites you in with its generous proportions, perfect for entertaining guests or enjoying cozy family evenings. Large windows flood the space with natural light, creating a bright and airy atmosphere.
Adjacent to the living room is the dining room, which seamlessly connects to the conservatory. This layout provides a wonderful flow, ideal for both formal dining occasions and more relaxed gatherings, with the conservatory offering a tranquil space to enjoy views of the garden.
The heart of the home is undoubtedly the kitchen, designed to cater to the needs of any home chef. It features ample storage and workspace, with room for casual dining. Just off the kitchen, you will find a utility room, which provides additional storage and a convenient laundry area.
The ground floor also benefits from a granny annex or flat which includes a large bedroom, kitchen/living room and bathroom, as well as separate access.
Upstairs, the first floor continues to impress with five additional bedrooms, ensuring ample space for family members and guests alike. The primary bedroom is a true retreat, with plenty of room for a king-sized bed, wardrobe, and additional furnishings.
Externally, the property is equally impressive. The detached double garage offers ample space for two vehicles, with additional room for storage. The surrounding gardens are extensive providing a private and peaceful outdoor space.
Council Tax Band: G £3,591.85 (2024/2025)
Buyers Information:
In compliance with the UK's Anti Money Laundering (AML) regulations, we are required to confirm the identity of all prospective buyers at the point of an offer being accepted and use a third party, Identity Verification System to do so. There is a nominal charge of £48 (per person) including VAT for this service. For more information, please refer to the terms and conditions section of our website.
Adjacent to the living room is the dining room, which seamlessly connects to the conservatory. This layout provides a wonderful flow, ideal for both formal dining occasions and more relaxed gatherings, with the conservatory offering a tranquil space to enjoy views of the garden.
The heart of the home is undoubtedly the kitchen, designed to cater to the needs of any home chef. It features ample storage and workspace, with room for casual dining. Just off the kitchen, you will find a utility room, which provides additional storage and a convenient laundry area.
The ground floor also benefits from a granny annex or flat which includes a large bedroom, kitchen/living room and bathroom, as well as separate access.
Upstairs, the first floor continues to impress with five additional bedrooms, ensuring ample space for family members and guests alike. The primary bedroom is a true retreat, with plenty of room for a king-sized bed, wardrobe, and additional furnishings.
Externally, the property is equally impressive. The detached double garage offers ample space for two vehicles, with additional room for storage. The surrounding gardens are extensive providing a private and peaceful outdoor space.
Council Tax Band: G £3,591.85 (2024/2025)
Buyers Information:
In compliance with the UK's Anti Money Laundering (AML) regulations, we are required to confirm the identity of all prospective buyers at the point of an offer being accepted and use a third party, Identity Verification System to do so. There is a nominal charge of £48 (per person) including VAT for this service. For more information, please refer to the terms and conditions section of our website.
Floor plan
