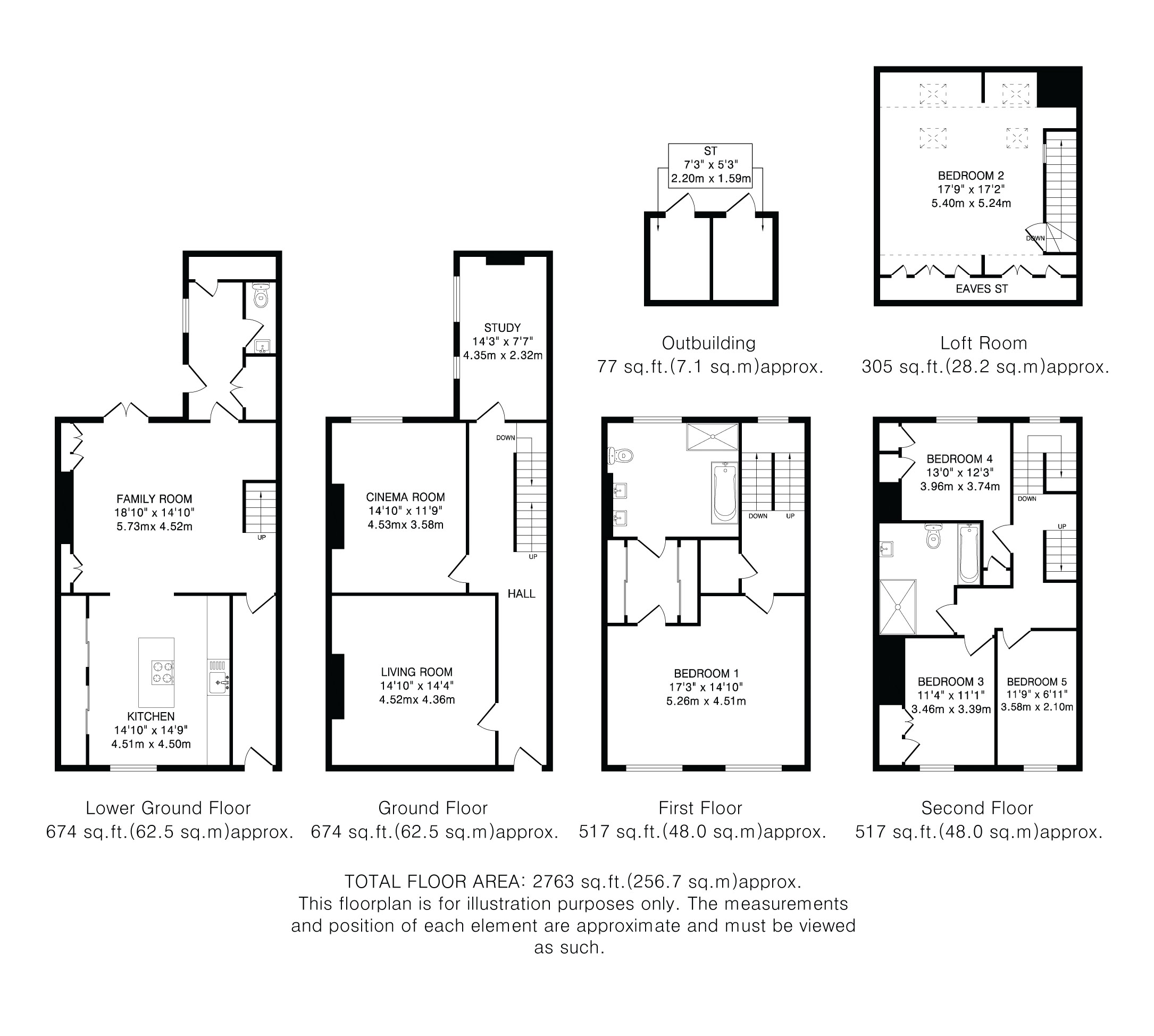- Bedrooms
- 5
- Bathrooms
- 2
- Receptions
- 4
- Council Tax:
- G
- EPC:
- C
- Freehold
Virtual tour
This exquisite Victorian townhouse, boasting five bedrooms and spanning five floors, is ideally located just a short walk from St Albans mainline station and City centre. Meticulously renovated by the current owners, this property offers close to 3,000 sq.ft. of beautifully appointed living space.
This rarely available Victorian townhouse, set over five generously proportioned floors, is situated in a highly sought-after location just moments from the City centre and mainline station.
The property is accessed via a gated pathway with steps leading to the front door. Upon entering, you are greeted by a bright and spacious hallway. The ground floor features a 15ft living room with front aspect windows, beautifully fitted shutters, and an original fireplace. This level also includes a high specification cinema room equipped with bespoke fitted speakers into the ceiling and a generous study.
To the lower ground floor, you will find a newly fitted Poggenpohl kitchen with bespoke cabinetry, integrated appliances and a large island/breakfast bar, seamlessly flowing into a spacious dining room. This area, perfect for entertaining and family gatherings, offers access to the rear garden through French doors. A cloakroom, built-in storage cupboards and utility space complete this level.
The first floor hosts the principal bedroom with a well-appointed dressing area and luxurious bathroom suite. The second floor presents three sizeable bedrooms, two of which have fitted wardrobes and all three are serviced by a stylish family bathroom. The third floor offers a bright double bedroom with plenty of storage within the eaves and Velux windows that flood the space in natural light.
Outside, the south-west facing garden is low maintenance and pristine, featuring a large white stone patio area ideal for entertaining and al fresco dining. Stairs lead to the generous off-street parking provisons that can be accessed via Alexandra Road. This Victorian townhouse, with its meticulous refurbishments and prime location, offers an exceptional living experience for any prospective buyer.
Council Tax Band: G £3,591.85 (2024/2025)
The property is accessed via a gated pathway with steps leading to the front door. Upon entering, you are greeted by a bright and spacious hallway. The ground floor features a 15ft living room with front aspect windows, beautifully fitted shutters, and an original fireplace. This level also includes a high specification cinema room equipped with bespoke fitted speakers into the ceiling and a generous study.
To the lower ground floor, you will find a newly fitted Poggenpohl kitchen with bespoke cabinetry, integrated appliances and a large island/breakfast bar, seamlessly flowing into a spacious dining room. This area, perfect for entertaining and family gatherings, offers access to the rear garden through French doors. A cloakroom, built-in storage cupboards and utility space complete this level.
The first floor hosts the principal bedroom with a well-appointed dressing area and luxurious bathroom suite. The second floor presents three sizeable bedrooms, two of which have fitted wardrobes and all three are serviced by a stylish family bathroom. The third floor offers a bright double bedroom with plenty of storage within the eaves and Velux windows that flood the space in natural light.
Outside, the south-west facing garden is low maintenance and pristine, featuring a large white stone patio area ideal for entertaining and al fresco dining. Stairs lead to the generous off-street parking provisons that can be accessed via Alexandra Road. This Victorian townhouse, with its meticulous refurbishments and prime location, offers an exceptional living experience for any prospective buyer.
Council Tax Band: G £3,591.85 (2024/2025)
Floor plan
