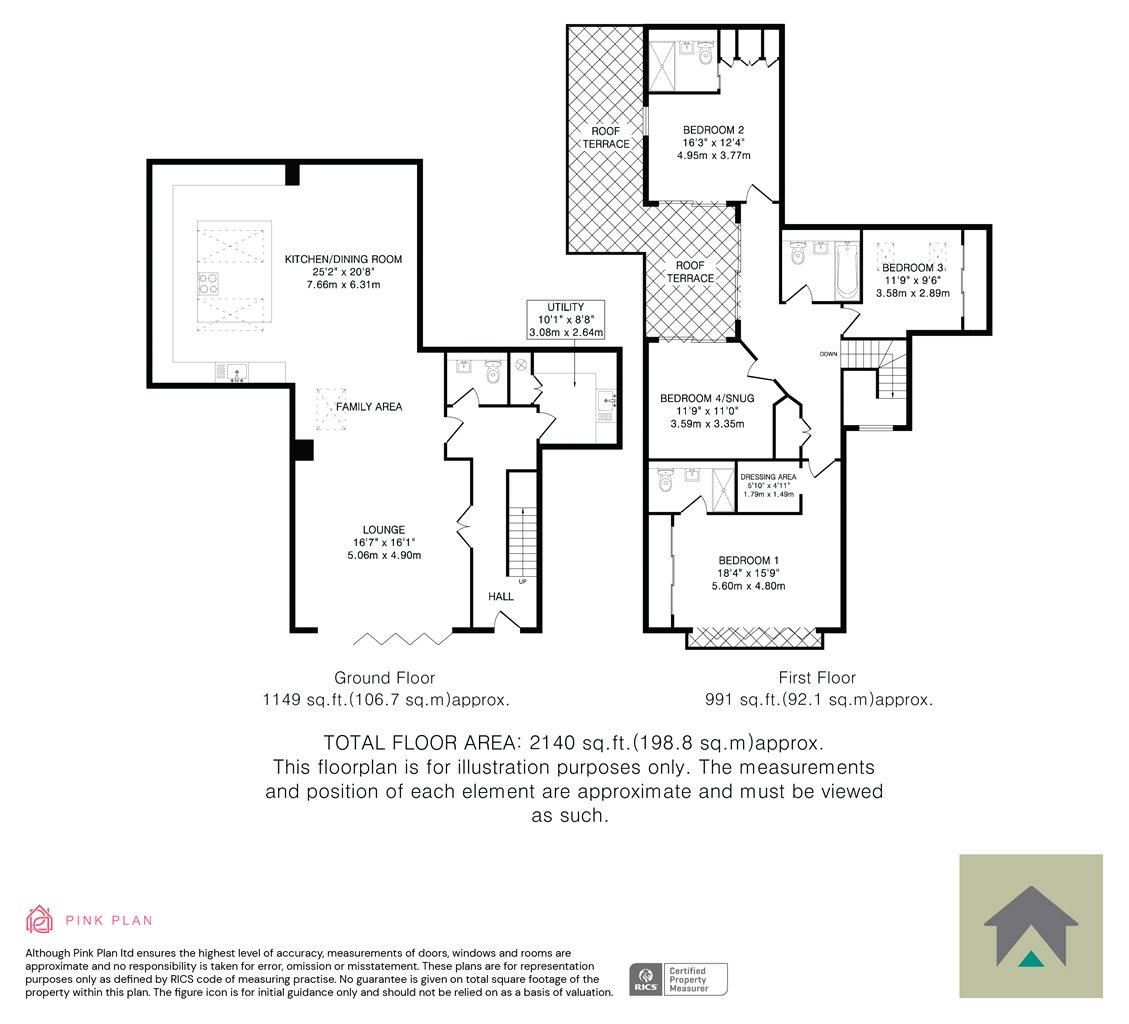Bucklersbury, Hitchin, Hertfordshire, SG5 1BG
- Bedrooms
- 4
- Bathrooms
- 3
- Receptions
- 2
- Freehold
A stunning detached four bedroom property located in the bustling centre of historic Hitchin, with two parking spaces and a unique roof terrace. Outstanding specification throughout. Ready to view now!
Rarely available, a brand new luxury detached home at over 2,000 sq ft. One of two properties in a small courtyard just off Bucklersbury in the heart of this historic and pretty market town.
This unique property offers generous, flexible accommodation, with individuality and style, boasting high quality fixtures and fittings throughout. Underfloor heating, branded integrated appliances, fitted wardrobes and all flooring is included as standard.
The layout flows beautifully and the accommodation briefly comprises:
A welcoming entrance hall with doors through to a wonderful L-shaped open plan living area, featuring a lounge area to the front, family area in the centre and a stunning kitchen/dining area to the rear.
The most impressive open plan kitchen/dining area is perfect for entertaining and benefits from a range of contemporary white and grey units with complementary stone work surfaces, and a large feature island unit, providing space at a breakfast bar to gather with family and friends. The spec includes NEFF integrated appliances throughout, Quooker Hot Tap & Water Filter fitted, and also a water softener system.
The ground floor accommodation can be used as one amazing vast open plan area or could be divided up to create three separate living zones.
There is a large separate utility room for further practical storage and a WC/cloakroom.
The first floor is approached by an oak and glass staircase to a generous, light landing area with access to a large roof terrace, partly covered so can be used as outdoor space whatever the weather, leading to an additional open area for relaxing, with a southerly aspect.
The principal bedroom is fitted with a wall of fitted mirror-fronted wardrobes, a walk-in dressing room and a luxury ensuite bathroom; guest bedroom/bedroom two also has built-in fitted wardrobes and a stunning ensuite shower room, with access to the covered terrace.
Bedroom three has a range of fitted wardrobes.
The fourth bedroom could also be suitable as a snug or study, with its immediate access through sliding doors to the covered terrace area.
Air source heating for energy efficiency, data cabling installed for CAT6.
An internal viewing of this property is essential to appreciate the unique design and features, together with the high end specification.
This beautiful property comes complete with two parking spaces, creating a perfect and convenient residence, with low maintenance, for a discerning buyer wanting to be in the middle of the busy, vibrant town just off the market square.
Freehold.
10 year new homes warranty.
Small estate charge to be confirmed.
Please note there is no garden with this property but it has a generous roof terrace area, on the first floor.
Buyers Information
In compliance with the UK's Anti Money Laundering (AML) regulations, we are required to confirm the identity of all prospective buyers at the point of an offer being accepted and use a third party, Identity Verification System to do so. There is a nominal charge of £48 (per person) including VAT for this service. For more information, please refer to the terms and conditions section of our website





























