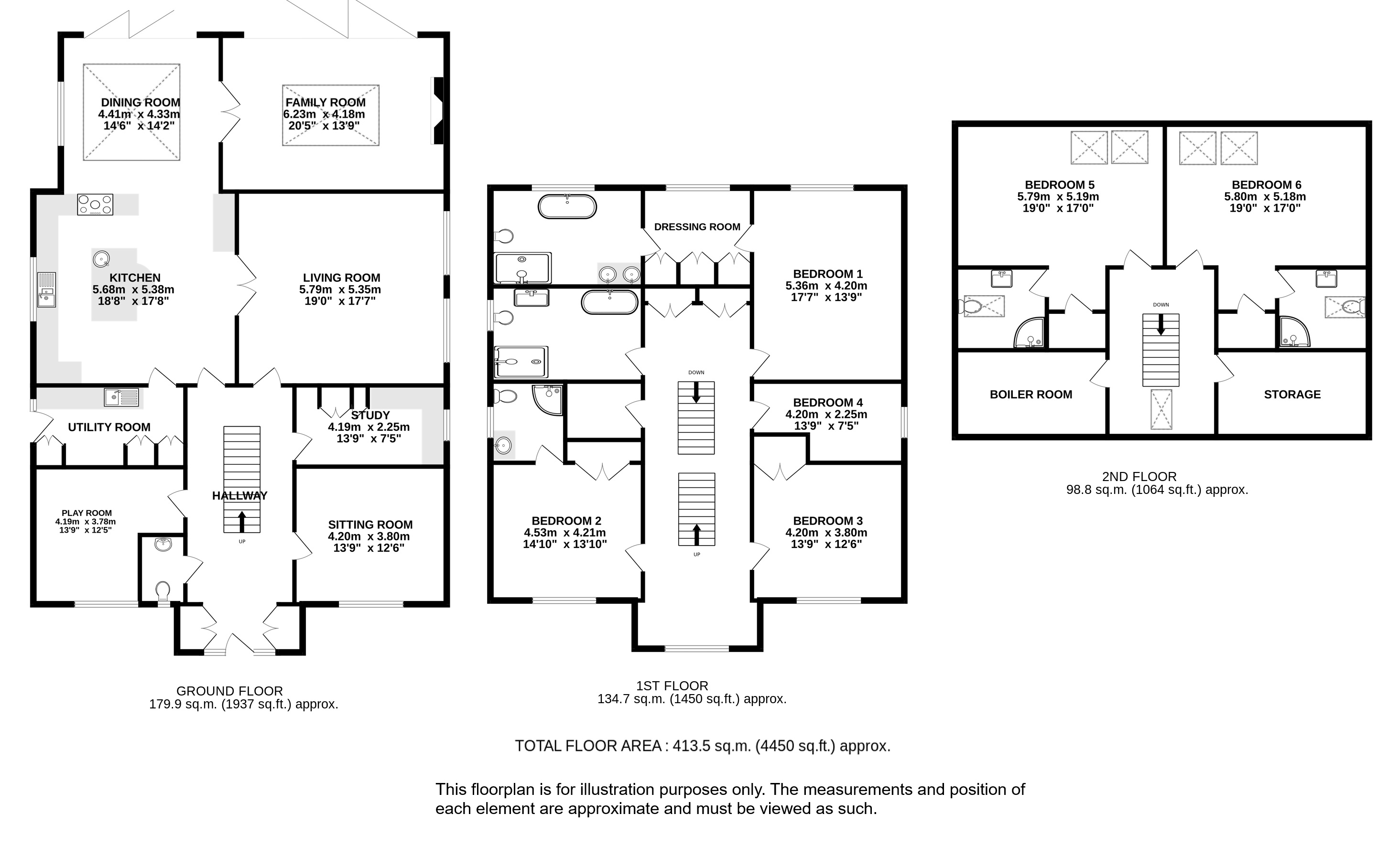Welcome to this stunning modern home, offering approximately 4500 square feet of spacious living, set on a large plot in the heart of the highly sought-after Wood End Road. Built for our clients 15 years ago, this property provides exceptional accommodation arranged over three floors, ideal for growing families.
Upon entering, you are greeted by a grand entrance hall with an impressive central staircase. The ground floor boasts a gym, sitting room, and study towards the front, while two expansive living rooms and a cavernous kitchen-breakfast room provide ample space for both relaxation and entertaining.
The first floor features a beautiful galleried landing, leading to four generously sized bedrooms. The principal suite spans the rear of the house, offering a dressing area and luxurious en-suite bathroom. Bedroom two also benefits from an en-suite, with a family bathroom serving bedrooms three and four.
The second floor offers two additional double bedrooms, both with en-suite bathrooms, making this home perfect for larger families or guests. With a total of five reception rooms and six bedrooms, this versatile home is perfectly suited to meet a variety of lifestyle needs.
Outside, the property offers extensive paved parking to the front and a large patio area at the rear, which opens onto approximately 150 feet of beautifully maintained lawn—perfect for outdoor entertaining and family activities.
Council Tax Band H £4,459.08 April 24/March 25
Buyers Information:
In compliance with the UK's Anti Money Laundering (AML) regulations, we are required to confirm the identity of all prospective buyers at the point of an offer being accepted and use a third party, Identity Verification System to do so. There is a nominal charge of £48 (per person) including VAT for this service. For more information, please refer to the terms and conditions section of our website.
The first floor features a beautiful galleried landing, leading to four generously sized bedrooms. The principal suite spans the rear of the house, offering a dressing area and luxurious en-suite bathroom. Bedroom two also benefits from an en-suite, with a family bathroom serving bedrooms three and four.
The second floor offers two additional double bedrooms, both with en-suite bathrooms, making this home perfect for larger families or guests. With a total of five reception rooms and six bedrooms, this versatile home is perfectly suited to meet a variety of lifestyle needs.
Outside, the property offers extensive paved parking to the front and a large patio area at the rear, which opens onto approximately 150 feet of beautifully maintained lawn—perfect for outdoor entertaining and family activities.
Council Tax Band H £4,459.08 April 24/March 25
Buyers Information:
In compliance with the UK's Anti Money Laundering (AML) regulations, we are required to confirm the identity of all prospective buyers at the point of an offer being accepted and use a third party, Identity Verification System to do so. There is a nominal charge of £48 (per person) including VAT for this service. For more information, please refer to the terms and conditions section of our website.
Floor plan
