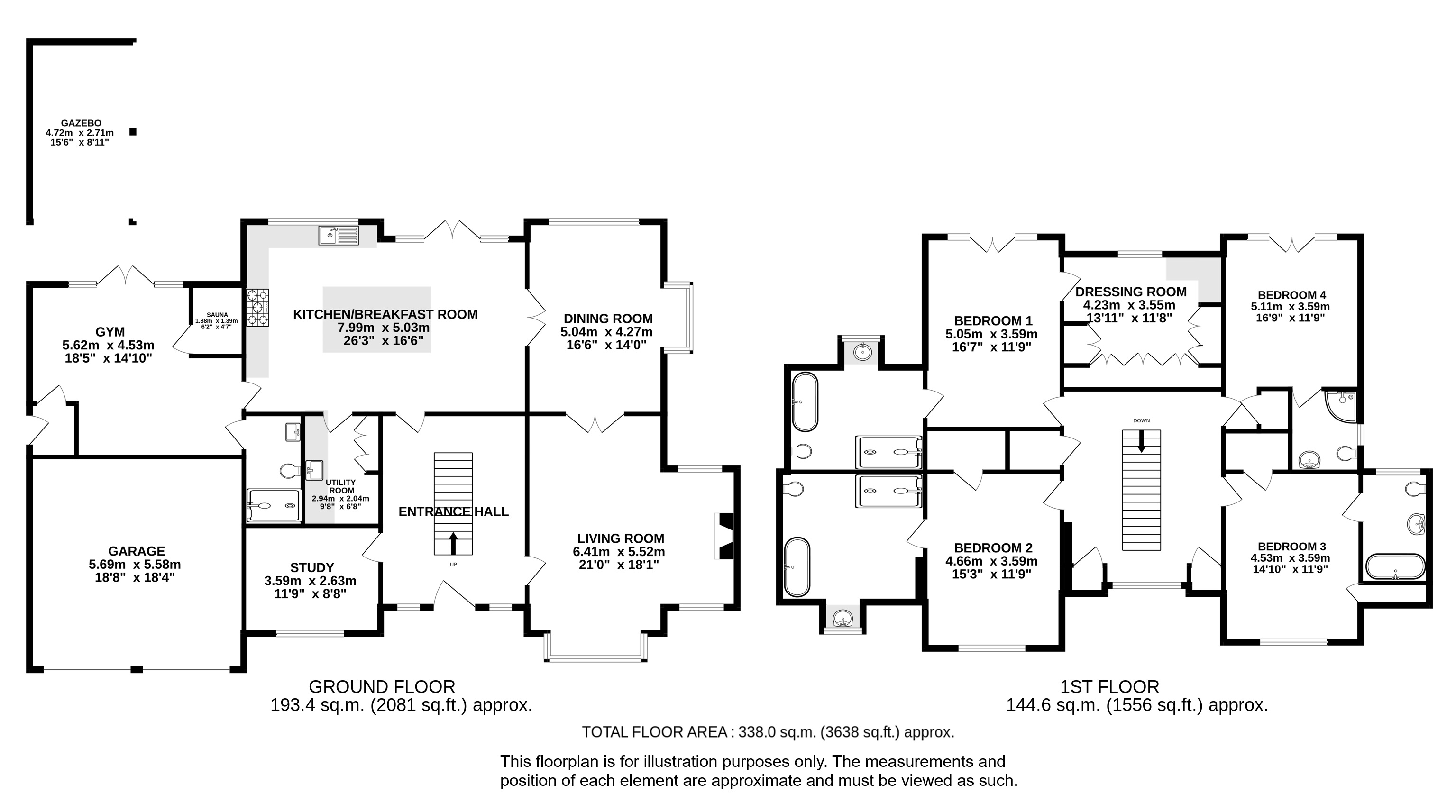Welcome to your dream family home, a masterpiece of substance and quality, lovingly crafted by the current owners. Situated on the charming Spring Road within the Annabels estate in the semi-rural enclave of Kinsbourne Green, Harpenden.
This expansive property offers over 3,600 square feet of luxurious living space.
Upon entering, you are greeted by a grand central entrance hall, boasting an impressive central staircase and galleried landing. The home’s layout is designed for both comfort and elegance, with an abundance of reception space perfect for entertaining and family life. The large formal living room and dining room provide a sophisticated setting for gatherings, while the study offers a quiet retreat for work or reading. The spacious kitchen family room, with its scenic garden views, is the heart of the home, complemented by a gym and a convenient ground floor shower room.
Upstairs, the property continues to impress with four generous bedrooms, each featuring its own luxurious en-suite bathroom. The principal suite is a true haven, encompassing a large dressing room that can easily be converted into a fifth bedroom if desired. Every aspect of this home has been thoughtfully designed to provide comfort and style.
Outside, the property boasts a garage and a carriage driveway, ensuring ample parking space. The rear garden, beautifully landscaped and facing south, offers a tranquil escape from the hustle and bustle of daily life.
Don’t miss the opportunity to make this exceptional property your new family home. Schedule a viewing today and experience the perfect blend of luxury and comfort that this home has to offer.
Buyers Information
In compliance with the UK's Anti Money Laundering (AML) regulations, we are required to confirm the identity of all prospective buyers at the point of an offer being accepted and use a third party, Identity Verification System to do so. There is a nominal charge of £48 (per person) including VAT for this service. For more information, please refer to the terms and conditions section of our website.
Council Tax Band H £ 4,459.08 April 24/March 25
Upon entering, you are greeted by a grand central entrance hall, boasting an impressive central staircase and galleried landing. The home’s layout is designed for both comfort and elegance, with an abundance of reception space perfect for entertaining and family life. The large formal living room and dining room provide a sophisticated setting for gatherings, while the study offers a quiet retreat for work or reading. The spacious kitchen family room, with its scenic garden views, is the heart of the home, complemented by a gym and a convenient ground floor shower room.
Upstairs, the property continues to impress with four generous bedrooms, each featuring its own luxurious en-suite bathroom. The principal suite is a true haven, encompassing a large dressing room that can easily be converted into a fifth bedroom if desired. Every aspect of this home has been thoughtfully designed to provide comfort and style.
Outside, the property boasts a garage and a carriage driveway, ensuring ample parking space. The rear garden, beautifully landscaped and facing south, offers a tranquil escape from the hustle and bustle of daily life.
Don’t miss the opportunity to make this exceptional property your new family home. Schedule a viewing today and experience the perfect blend of luxury and comfort that this home has to offer.
Buyers Information
In compliance with the UK's Anti Money Laundering (AML) regulations, we are required to confirm the identity of all prospective buyers at the point of an offer being accepted and use a third party, Identity Verification System to do so. There is a nominal charge of £48 (per person) including VAT for this service. For more information, please refer to the terms and conditions section of our website.
Council Tax Band H £ 4,459.08 April 24/March 25
Floor plan




























