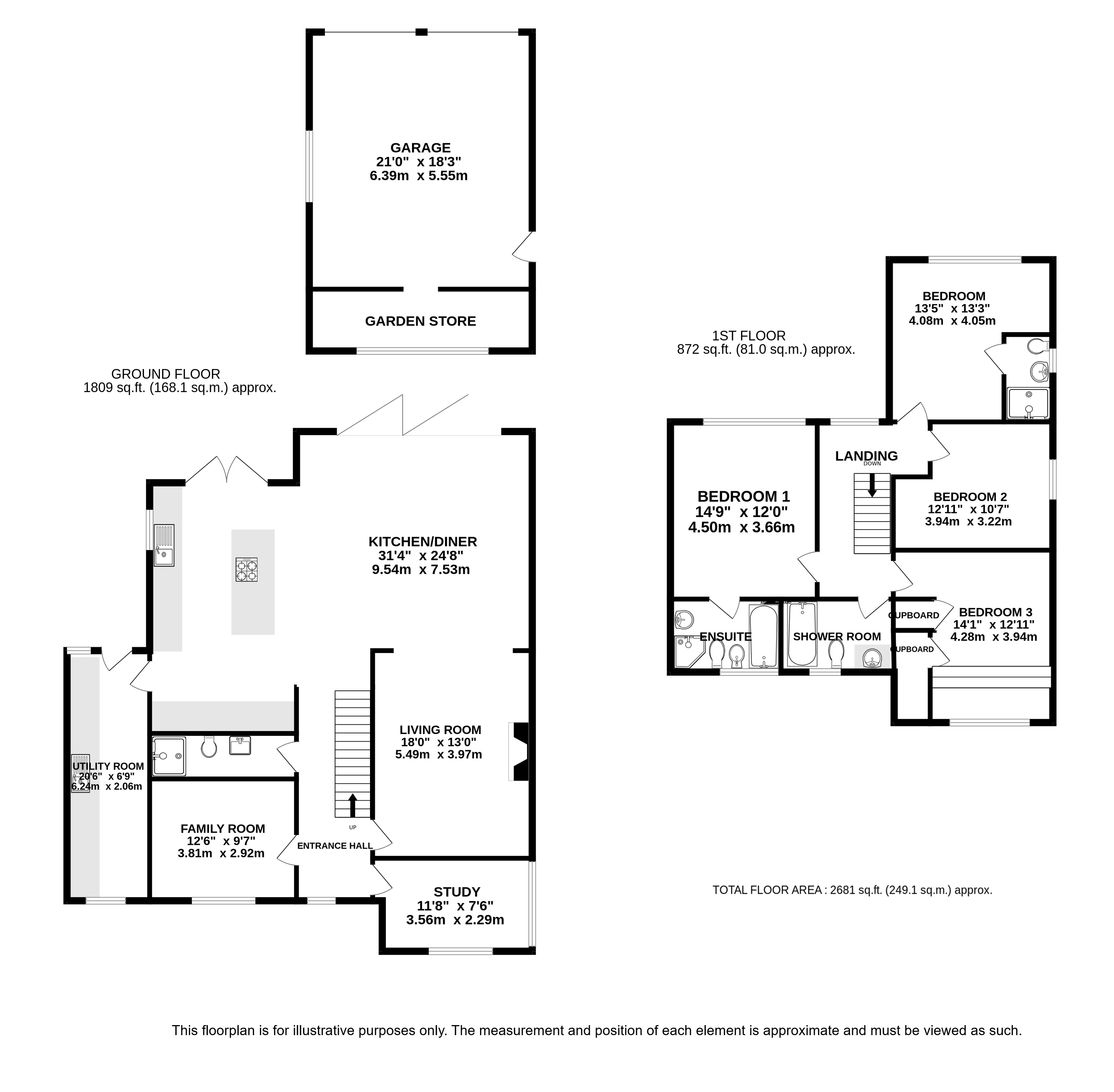An immaculate fully modernised four bedroomed family house with detached double garage in a highly convenient location at the heart of the village.
This wonderful, detached home was originally built in the 1960's as a family home by a local builder and has therefore been constructed to a high standard. The property has recently been completely refurbished and extended by the current owners and now offers spacious contemporary living.
An attractive landscaped garden sits to the front of the property with personal gate onto Waterend Lane. There are two rooms to the front of the property, a cosy snug/playroom and a study. To the rear of the property is a stunning kitchen/dining area which is bathed in light from bi-fold doors and a roof light, which is open plan to a spacious family room with feature fireplace. The kitchen has been refitted to a high standard with bespoke units and central island with ceramic hob and built-in extractor. Further appliances include twin eye-level ovens and a dishwasher with space for an American fridge/freezer. A separate large utility room sits just off with plumbing for a washing machine and tumble dryer and door to rear garden. A shower room completes the ground floor.
Upstairs there are four double bedrooms, two of which have en-suite facilities. A further luxurious family bathroom serves the remaining bedrooms.
Outside the generous south facing garden is mainly laid to lawn with large patio. A double garage with workshop sits to the rear with power and water (which could be converted to a separate annexe STPP if desired). A gate leads out to a parking area, providing off street parking for up to five vehicles, which is accessed via Pondsmeade. NB. Solar panels provide electricity to the property and generate a return income of approximately £1000 - £1200 pa. There is currently planning permission to convert the garage to a garden room which could be used as a home office/entertaining space or gym. There is also potential to extend into the loft space (STPP).
Buyers Information
In compliance with the UK's Anti Money Laundering (AML) regulations, we are required to confirm the identity of all prospective buyers at the point of an offer being accepted and use a third party, Identity Verification System to do so. There is a nominal charge of £48 (per person) including VAT for this service. For more information, please refer to the terms and conditions section of our website
An attractive landscaped garden sits to the front of the property with personal gate onto Waterend Lane. There are two rooms to the front of the property, a cosy snug/playroom and a study. To the rear of the property is a stunning kitchen/dining area which is bathed in light from bi-fold doors and a roof light, which is open plan to a spacious family room with feature fireplace. The kitchen has been refitted to a high standard with bespoke units and central island with ceramic hob and built-in extractor. Further appliances include twin eye-level ovens and a dishwasher with space for an American fridge/freezer. A separate large utility room sits just off with plumbing for a washing machine and tumble dryer and door to rear garden. A shower room completes the ground floor.
Upstairs there are four double bedrooms, two of which have en-suite facilities. A further luxurious family bathroom serves the remaining bedrooms.
Outside the generous south facing garden is mainly laid to lawn with large patio. A double garage with workshop sits to the rear with power and water (which could be converted to a separate annexe STPP if desired). A gate leads out to a parking area, providing off street parking for up to five vehicles, which is accessed via Pondsmeade. NB. Solar panels provide electricity to the property and generate a return income of approximately £1000 - £1200 pa. There is currently planning permission to convert the garage to a garden room which could be used as a home office/entertaining space or gym. There is also potential to extend into the loft space (STPP).
Buyers Information
In compliance with the UK's Anti Money Laundering (AML) regulations, we are required to confirm the identity of all prospective buyers at the point of an offer being accepted and use a third party, Identity Verification System to do so. There is a nominal charge of £48 (per person) including VAT for this service. For more information, please refer to the terms and conditions section of our website
Floor plan



























