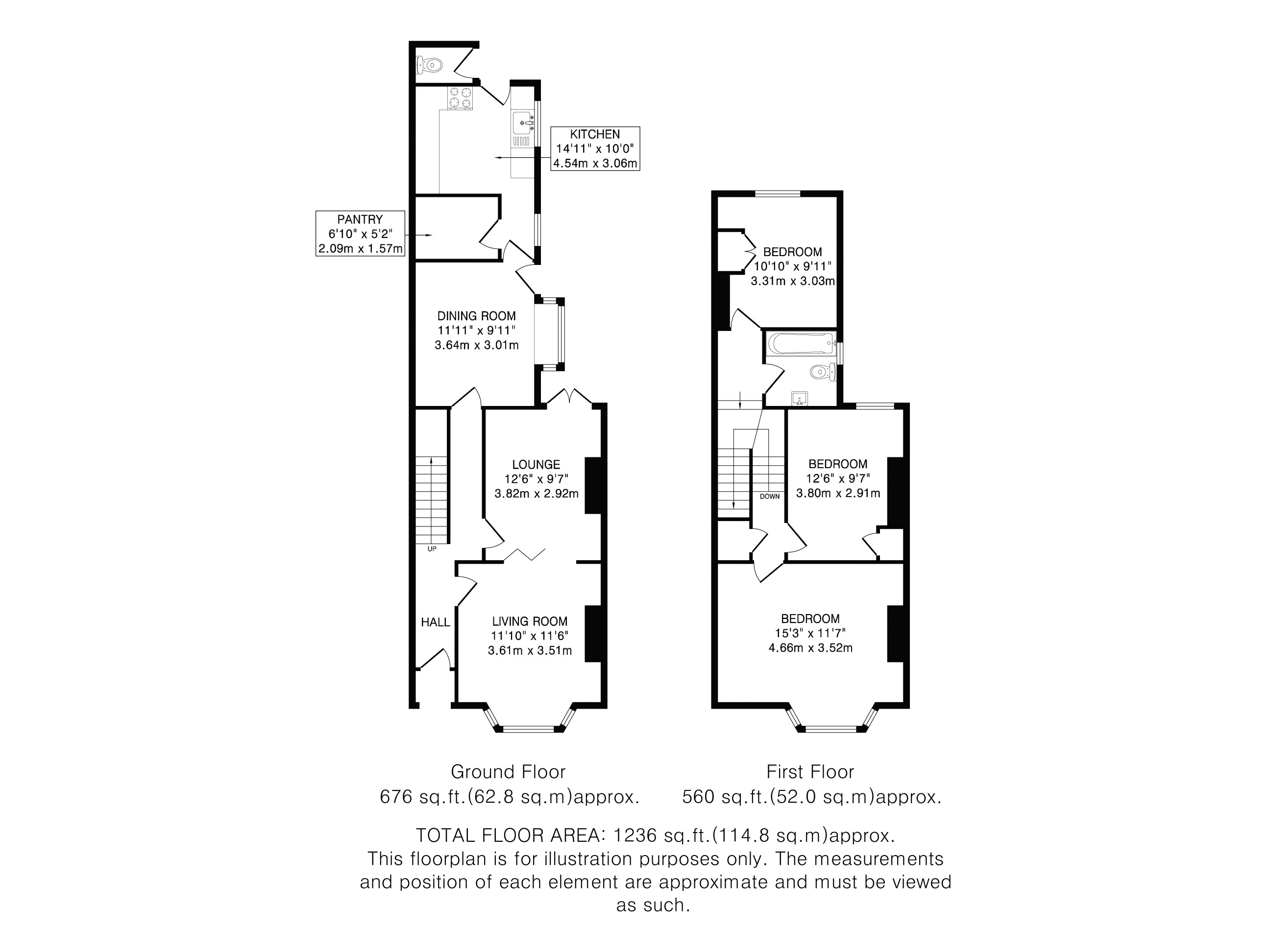Ickleford Road, Hitchin, Hertfordshire, SG5 1TR
- Bedrooms
- 3
- Bathrooms
- 1
- Receptions
- 3
- Council Tax:
- D
- EPC:
- E
- Freehold
This stunning Victorian three-bedroom semi-detached family home is full of character and charm, located in central Hitchin. The property features beautiful gardens and offers potential for further extension and conversion (subject to planning permission).
The accommodation begins with a welcoming entrance hall that opens into a stunning open-plan living and family room, highlighted by two original fireplaces and a bay window at the front. Bi-folding internal doors allow for flexible space separation when needed. The sizeable dining room features a box window and provides access to a larder cupboard, while the kitchen/breakfast room, located at the rear, offers beautiful views of the rear garden.
Upstairs, the property boasts three generous double bedrooms and a family bathroom. There is precedent in the area for various extension and conversion possibilities, offering an opportunity to enlarge the property if desired (subject to planning permission).
Outside, the front garden is adorned with established plants, shrubs, and trees, leading to the front door via a charming pathway. The rear garden is a quintessential ‘cottage garden,’ featuring a block-paved area, a generous lawn, and an abundance of established fruit trees, plants, and shrubs.
**Disclaimer** Japanese Knotweed located at the back of the garden is under a current treatment plan- please contact us for further information
