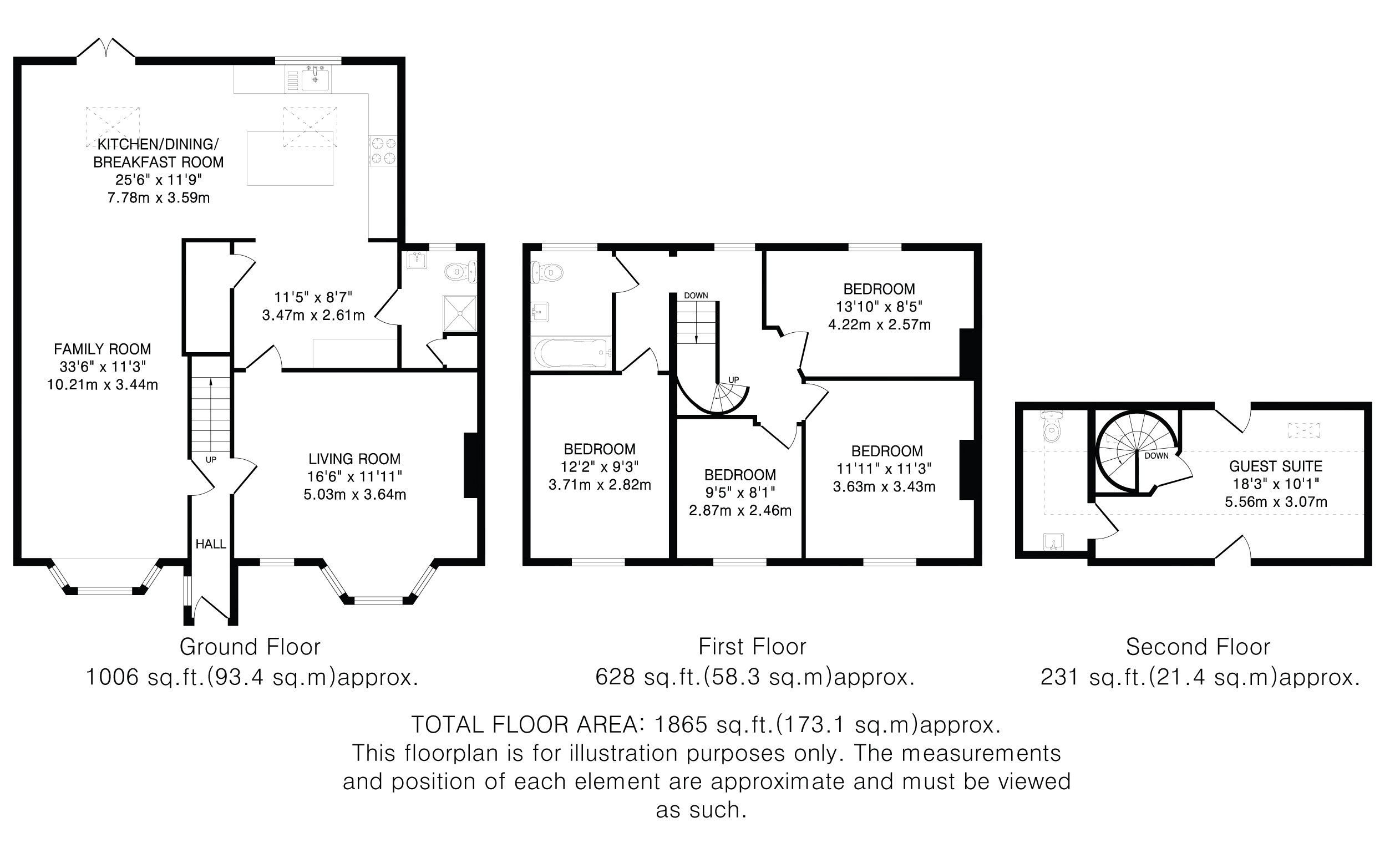High Dane, Hitchin, SG4 0BA
- Bedrooms
- 5
- Bathrooms
- 2
- Receptions
- 2
- Freehold
This stylish family home offers an impressive open-plan kitchen/dining/breakfast room, a cosy living room, five bedrooms, and modern bathrooms. Outside features include off-road parking, a landscaped garden with a patio, decking, pergola, bar, and summer house.
On the first floor, you’ll find four bedrooms, one is currently being utilised as a dressing room, along with a contemporary family bathroom. A spiral staircase leads to the second floor, where a guest suite with its own W.C. awaits.
The exterior of the property is equally impressive. At the front, a driveway provides convenient off-road parking. The rear garden is predominantly laid to lawn, complemented by a lovely patio area, a raised decked section with a pergola, a sheltered wooden bar, and a summer house, perfect for relaxing or entertaining.
Council Tax Band C £1,952.68 April 24/March 25
Buyers Information:
In compliance with the UK's Anti Money Laundering (AML) regulations, we are required to confirm the identity of all prospective buyers at the point of an offer being accepted and use a third party, Identity Verification System to do so. There is a nominal charge of £48 (per person) including VAT for this service. For more information, please refer to the terms and conditions section of our website.
