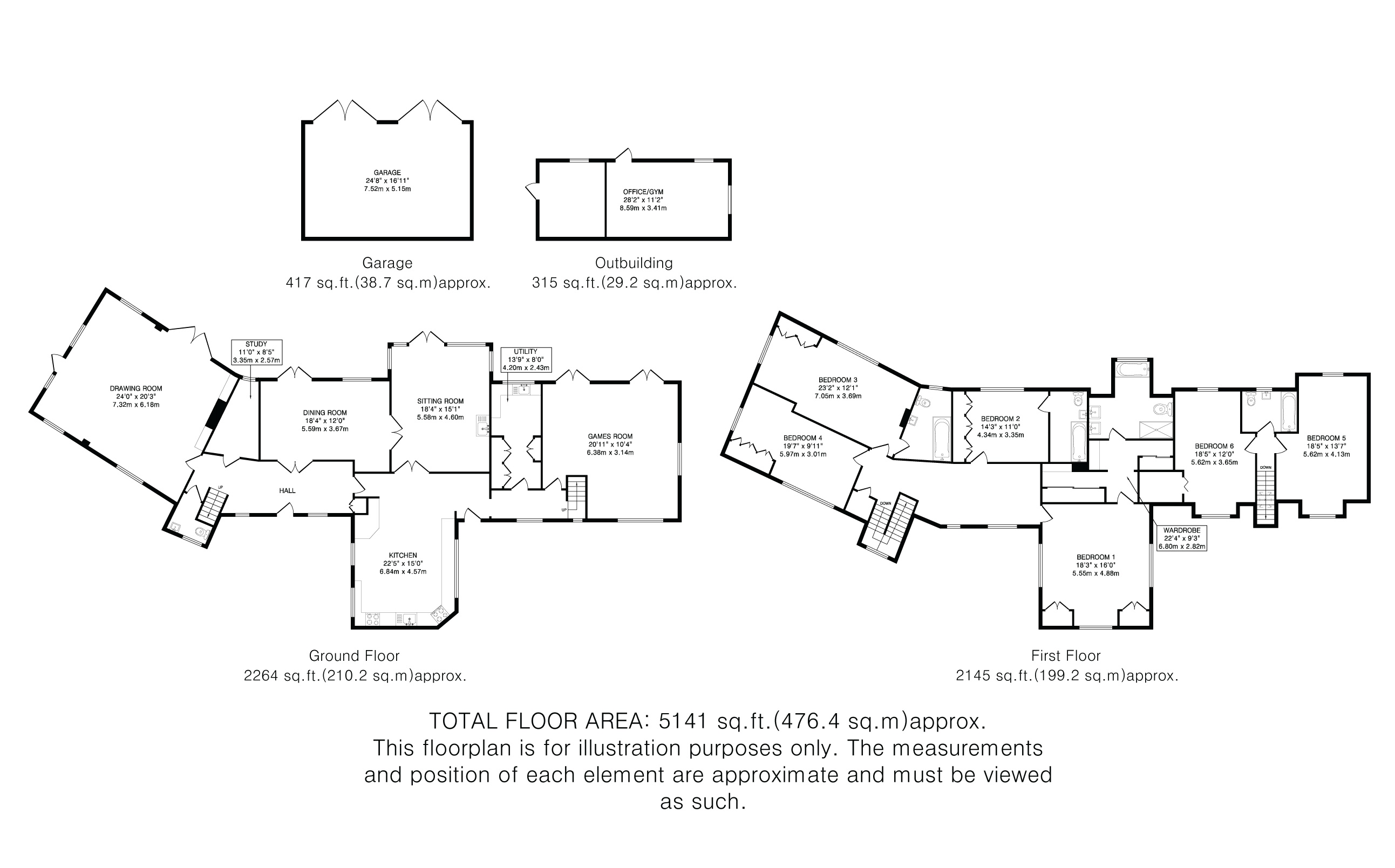A delightful family home set in a private gardens of approximately 2.7 acres overlooking Ashridge Golf club.
An impressive family home lovingly maintained and improved by the current owners offering spacious and comfortable accommodation with all rooms overlooking the magnificent grounds and gardens, some with views over Ashridge golf club.
The wide entrance hall leads to the main triple aspect drawing room and generous dining room. The study and a cloakroom also have access onto the main hallway. The spacious Shaker style kitchen is well fitted and has a triple aspect to the front of the house. Leading from it is the sitting room with a delightful triple aspect to the rear. An inner hallway leads to a good size utility room and a light and useful games /family room. There is a secondary staircase which could enable the creation of a separate self-contained split level annexe if required. Two large double bedrooms and a bathroom are exclusively accessed from the secondary stair.
On the first floor the principal suite with ensuite dressing room and impressive bathroom has delightful views over the front gardens. There are two more bedrooms with ensuite bathrooms as well as a further double bedroom.
Outside the grounds are spectacular with a sweeping shingle driveway and electric gates leading to a double garage. Lightly wooded in parts, the extensive lawns lead down towards the golf course, and the borders and flower beds are extremely well stocked and mature. There is also a separate outbuilding used as a gym and office.
Council Tax: Band: H £4,445.08 April 24 / March 25
Buyers Information
In compliance with the UK's Anti Money Laundering (AML) regulations, we are required to confirm the identity of all prospective buyers at the point of an offer being accepted and use a third party, Identity Verification System to do so. There is a nominal charge of £48 (per person) including VAT for this service. For more information, please refer to the terms and conditions section of our website
The wide entrance hall leads to the main triple aspect drawing room and generous dining room. The study and a cloakroom also have access onto the main hallway. The spacious Shaker style kitchen is well fitted and has a triple aspect to the front of the house. Leading from it is the sitting room with a delightful triple aspect to the rear. An inner hallway leads to a good size utility room and a light and useful games /family room. There is a secondary staircase which could enable the creation of a separate self-contained split level annexe if required. Two large double bedrooms and a bathroom are exclusively accessed from the secondary stair.
On the first floor the principal suite with ensuite dressing room and impressive bathroom has delightful views over the front gardens. There are two more bedrooms with ensuite bathrooms as well as a further double bedroom.
Outside the grounds are spectacular with a sweeping shingle driveway and electric gates leading to a double garage. Lightly wooded in parts, the extensive lawns lead down towards the golf course, and the borders and flower beds are extremely well stocked and mature. There is also a separate outbuilding used as a gym and office.
Council Tax: Band: H £4,445.08 April 24 / March 25
Buyers Information
In compliance with the UK's Anti Money Laundering (AML) regulations, we are required to confirm the identity of all prospective buyers at the point of an offer being accepted and use a third party, Identity Verification System to do so. There is a nominal charge of £48 (per person) including VAT for this service. For more information, please refer to the terms and conditions section of our website
Floor plan




























