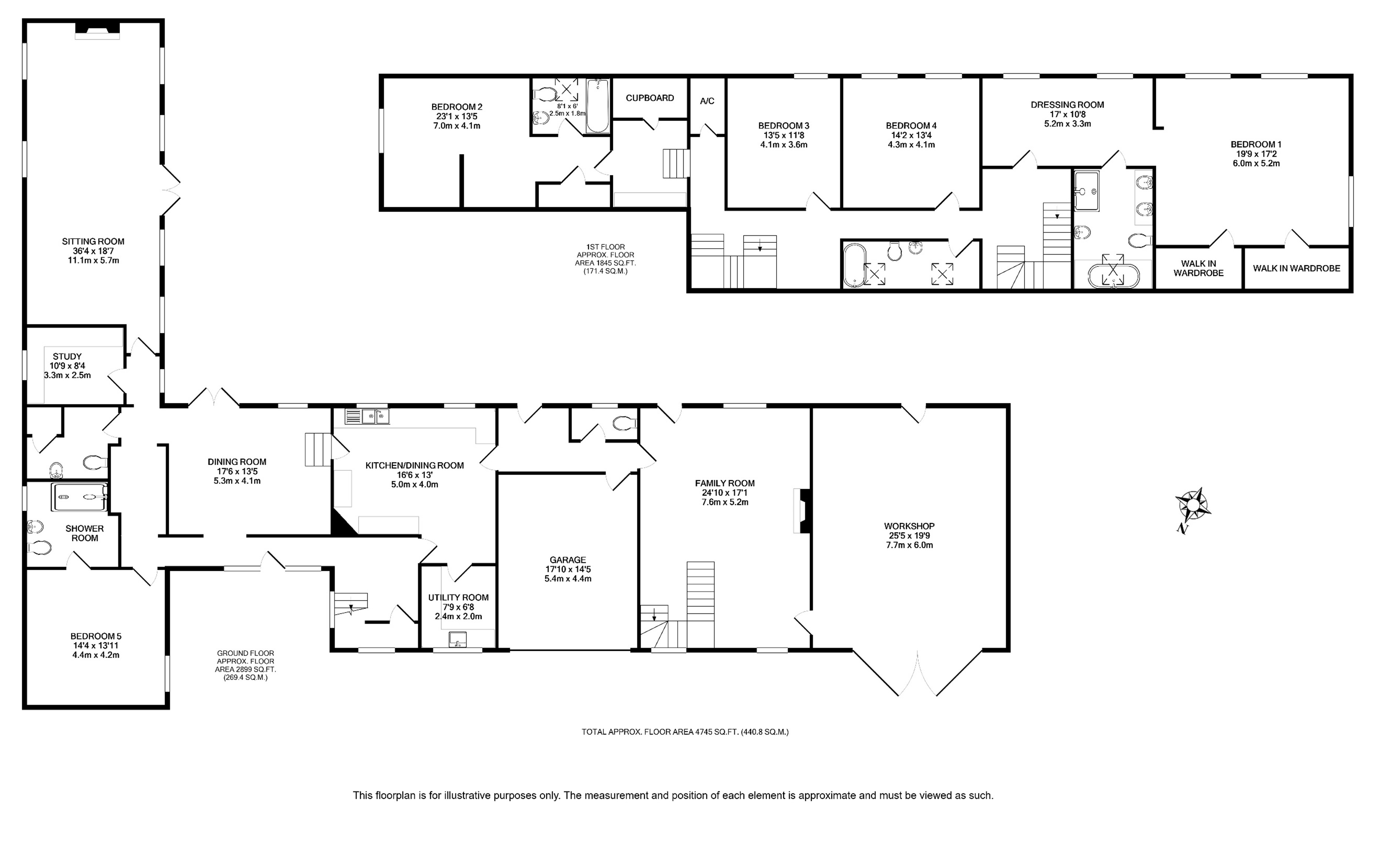This charming and substantial five bedroom detached house of approx. 4700sqft is a former steam mill that provides excellent family accommodation and enjoys a south west aspect garden and is just a 4 minute drive to Tring town centre.
Hastoe is a delightful Chilterns hamlet, about 1.5 miles from Tring. Deceptively spacious – extending to over 4,700sq ft, this is a charming former steam mill located in a quiet, rural area which provides excellent family accommodation arranged to take advantage of light and outlooks to the south-west aspect garden. There are five bedrooms and four bathrooms. The three spacious reception rooms include a large, vaulted sitting-room. The large workshop gives scope (subject to consent) to expand the accommodation and would be ideal for working from home. The ground floor living accommodation comprises three reception rooms, two of which are lounges. The main sitting room was once a milking parlour but now boasts a feature wood burning stove, exposed beam structure and French doors out onto the south/westerly facing rear garden, providing the perfect all year round entertaining space.
At the centre of the property is the well-equipped newly fitted modern kitchen of the highest order, with space for a Range Cooker. The kitchen includes base and eye level units and original quarry tiled floor which flows straight through into the adjoining and complementary utility room. The kitchen design includes a freestanding American Style Fridge Freezer with the washing machine and tumble dryer located in the utility room.
The layout of this property offers abundant flexibility for a new family to reconfigure to suit their needs, with almost 4,745 square feet available, two staircases, three reception rooms, a study, two cloakrooms, a double bedroom with en-suite and the garage and additional workshop all located on the ground floor. The property has oil fired heating and septic tank drainage.
The first floor landing provides access to four bedrooms , the family bathroom and loft space. The master bedroom suite boasts a luxuriously fitted en-suite bathroom with double wash hand basins, wet room shower, raised bath with sky light above the WC. The master suite offers plenty of built-in wardrobe storage and dressing area space. There are three further bedrooms on this floor, one with its own en-suite and the other two bedrooms are located just across the landing from the family bathroom. Bedroom five with en-suite shower room is situated on the ground floor.
Outside there is gated access to the front with plenty of off-street parking and access to the garage and workshop. To the rear, the garden runs the entire length of the property with a designated patio area which is partly protected by a timber frame gazebo and steps up onto the lawn.
Council Tax Band: G
£3,667.61 (2024/25)
Buyers Information
In compliance with the UK's Anti Money Laundering (AML) regulations, we are required to confirm the identity of all prospective buyers at the point of an offer being accepted and use a third party, Identity Verification System to do so. There is a nominal charge of £48 (per person) including VAT for this service. For more information, please refer to the terms and conditions section of our website.
At the centre of the property is the well-equipped newly fitted modern kitchen of the highest order, with space for a Range Cooker. The kitchen includes base and eye level units and original quarry tiled floor which flows straight through into the adjoining and complementary utility room. The kitchen design includes a freestanding American Style Fridge Freezer with the washing machine and tumble dryer located in the utility room.
The layout of this property offers abundant flexibility for a new family to reconfigure to suit their needs, with almost 4,745 square feet available, two staircases, three reception rooms, a study, two cloakrooms, a double bedroom with en-suite and the garage and additional workshop all located on the ground floor. The property has oil fired heating and septic tank drainage.
The first floor landing provides access to four bedrooms , the family bathroom and loft space. The master bedroom suite boasts a luxuriously fitted en-suite bathroom with double wash hand basins, wet room shower, raised bath with sky light above the WC. The master suite offers plenty of built-in wardrobe storage and dressing area space. There are three further bedrooms on this floor, one with its own en-suite and the other two bedrooms are located just across the landing from the family bathroom. Bedroom five with en-suite shower room is situated on the ground floor.
Outside there is gated access to the front with plenty of off-street parking and access to the garage and workshop. To the rear, the garden runs the entire length of the property with a designated patio area which is partly protected by a timber frame gazebo and steps up onto the lawn.
Council Tax Band: G
£3,667.61 (2024/25)
Buyers Information
In compliance with the UK's Anti Money Laundering (AML) regulations, we are required to confirm the identity of all prospective buyers at the point of an offer being accepted and use a third party, Identity Verification System to do so. There is a nominal charge of £48 (per person) including VAT for this service. For more information, please refer to the terms and conditions section of our website.
Floor plan
