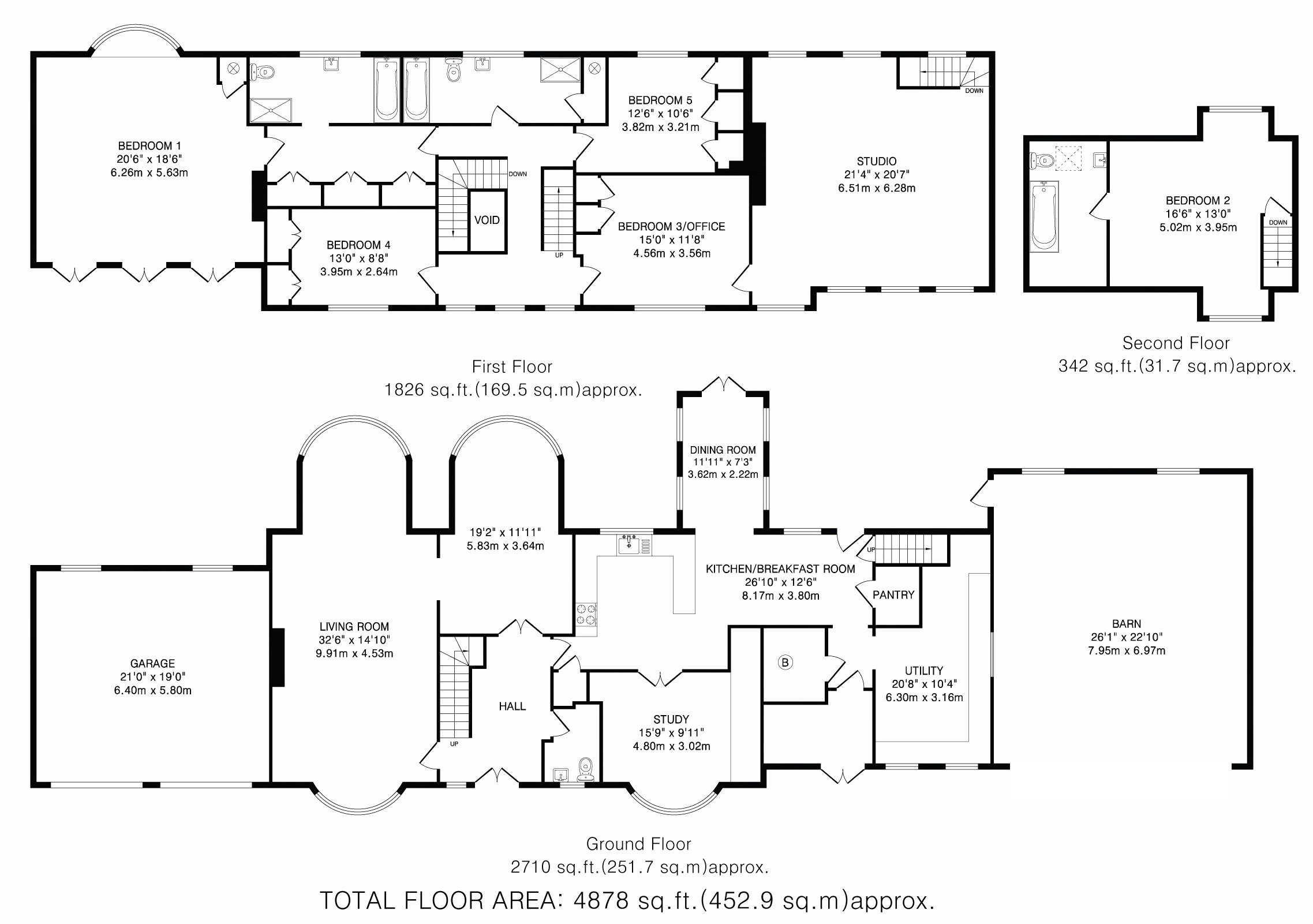An extremely rare opportunity to acquire this substantial impressive Neo-Georgian house set in a private plot with level gardens in one of the most sought after locations in Hertfordshire on the edge of Ashridge forest and the Golden Valley.
Approached by a long, inclined driveway this impressive home is set on top of the ridge and is surrounded by delightful mature gardens. As you approach the house there is ample parking leading up to the double garage and open storage barn. A raised semi-circular terrace with balustrade leads to the double front doors.
Inside the large welcoming hallway with parquet floor and return staircase invites you into the main living spaces. The double aspect drawing room with contrasting shaped bays to front and rear is a spacious yet comfortable family space with an additional sitting room adjoining. The generous kitchen/breakfast room is fitted with extensive cupboard space, a large pantry for cool storage and Rayburn range cooker, with the breakfast area overlooking 180 degrees of the beautiful rear gardens, full of local fauna. A snug family room leads from the kitchen via double doors and there is also additionally a utility/boot room ideal for returning walkers after exploring Ashridge Forest immediately on the doorstep.
A secondary staircase leads to a large first floor room with large triple sash windows currently used as a yoga/Pilates studio and exercise space but originally one of the main bedrooms. From the main staircase and galleried landing there are four generous bedrooms including the large principal suite with dressing room and ensuite bathroom. This lovely light room has a double aspect to front and rear and includes a special feature of a covered balcony. On the top floor the final bedroom suite features dormer windows with elevated outlooks and an ensuite bathroom.
The gardens of this home are a particular feature and extend to around 2 acres. The location of the house at the top of the plot means that the gardens are predominantly flat and are very mature and private with mature trees and shrubs on all sides as well as a large lawned area. The house is also afforded ample light despite the woodland surrounds and the winding inclined drive allows the house to have plenty of privacy and seclusion whilst being a short distance from Ashridge House and Forest as well as Capability Browns’ Golden Valley to the rear created for the 3rd Duke of Bridgewater in around 1760.
Buyers Information
In compliance with the UK's Anti Money Laundering (AML) regulations, we are required to confirm the identity of all prospective buyers at the point of an offer being accepted and use a third party, Identity Verification System to do so. There is a nominal charge of £48 (per person) including VAT for this service. For more information, please refer to the terms and conditions section of our website
Inside the large welcoming hallway with parquet floor and return staircase invites you into the main living spaces. The double aspect drawing room with contrasting shaped bays to front and rear is a spacious yet comfortable family space with an additional sitting room adjoining. The generous kitchen/breakfast room is fitted with extensive cupboard space, a large pantry for cool storage and Rayburn range cooker, with the breakfast area overlooking 180 degrees of the beautiful rear gardens, full of local fauna. A snug family room leads from the kitchen via double doors and there is also additionally a utility/boot room ideal for returning walkers after exploring Ashridge Forest immediately on the doorstep.
A secondary staircase leads to a large first floor room with large triple sash windows currently used as a yoga/Pilates studio and exercise space but originally one of the main bedrooms. From the main staircase and galleried landing there are four generous bedrooms including the large principal suite with dressing room and ensuite bathroom. This lovely light room has a double aspect to front and rear and includes a special feature of a covered balcony. On the top floor the final bedroom suite features dormer windows with elevated outlooks and an ensuite bathroom.
The gardens of this home are a particular feature and extend to around 2 acres. The location of the house at the top of the plot means that the gardens are predominantly flat and are very mature and private with mature trees and shrubs on all sides as well as a large lawned area. The house is also afforded ample light despite the woodland surrounds and the winding inclined drive allows the house to have plenty of privacy and seclusion whilst being a short distance from Ashridge House and Forest as well as Capability Browns’ Golden Valley to the rear created for the 3rd Duke of Bridgewater in around 1760.
Buyers Information
In compliance with the UK's Anti Money Laundering (AML) regulations, we are required to confirm the identity of all prospective buyers at the point of an offer being accepted and use a third party, Identity Verification System to do so. There is a nominal charge of £48 (per person) including VAT for this service. For more information, please refer to the terms and conditions section of our website
Floor plan

























